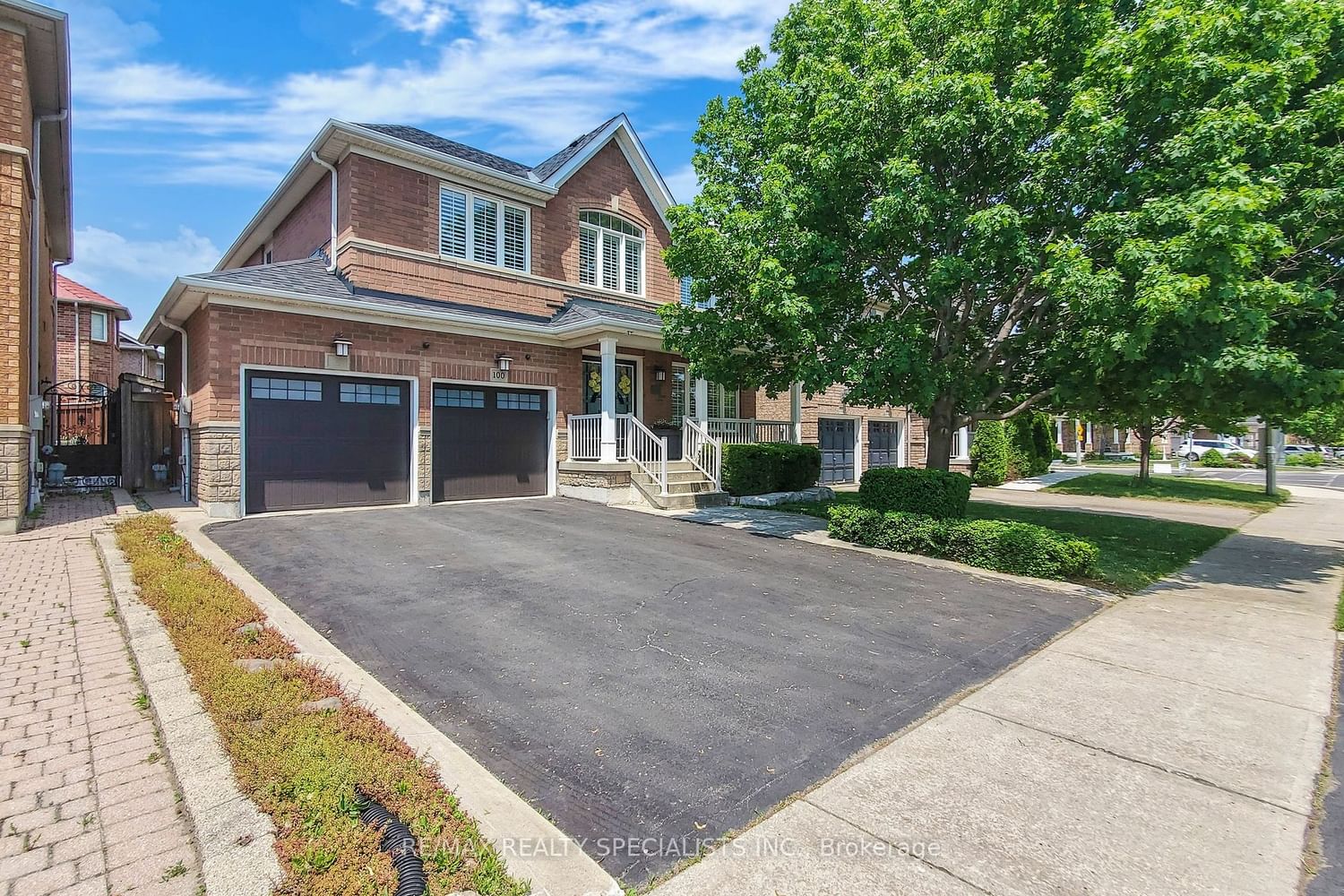$1,249,900
$*,***,***
4-Bed
3-Bath
Listed on 7/7/23
Listed by RE/MAX REALTY SPECIALISTS INC.
Immerse yourself in elegance & comfort as you step inside this 4 bedroom home of Fletcher's Meadow. Main living spaces boast wainscoting & crown moulding, while the open-to-above foyer creates a grand entrance. Hardwood floors flow throughout main floor living spaces, complemented by California shutters for privacy. Enjoy convenient main floor laundry with side entry & direct garage entry. Large eat-in kitchen features quartz countertops, stone backsplash, pantry, & stainless steel appliances. Breakfast area leads to a patio with pergola, perfect for outdoor enjoyment. Relax in the separate family room with cozy gas fireplace. Primary room offers crown moulding, spacious walk-in closet, & luxurious 4-pc ensuite. Three additional bedrooms & open concept sitting area complete the second floor. Located minutes away are Mount Pleasant GO Station, Creditview Sandalwood Park, Cassie Campbell Community Centre, great schools, & shopping. This home is a masterpiece of style & functionality.
CVAC roughed-in, Re-shingled Roof (2 years new), HVAC (2 Years New)
To view this property's sale price history please sign in or register
| List Date | List Price | Last Status | Sold Date | Sold Price | Days on Market |
|---|---|---|---|---|---|
| XXX | XXX | XXX | XXX | XXX | XXX |
W6647670
Detached, 2-Storey
11
4
3
2
Attached
4
Central Air
Unfinished
Y
Brick
Forced Air
Y
$5,286.41 (2023)
85.41x45.07 (Feet)
